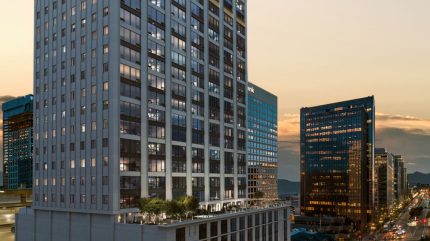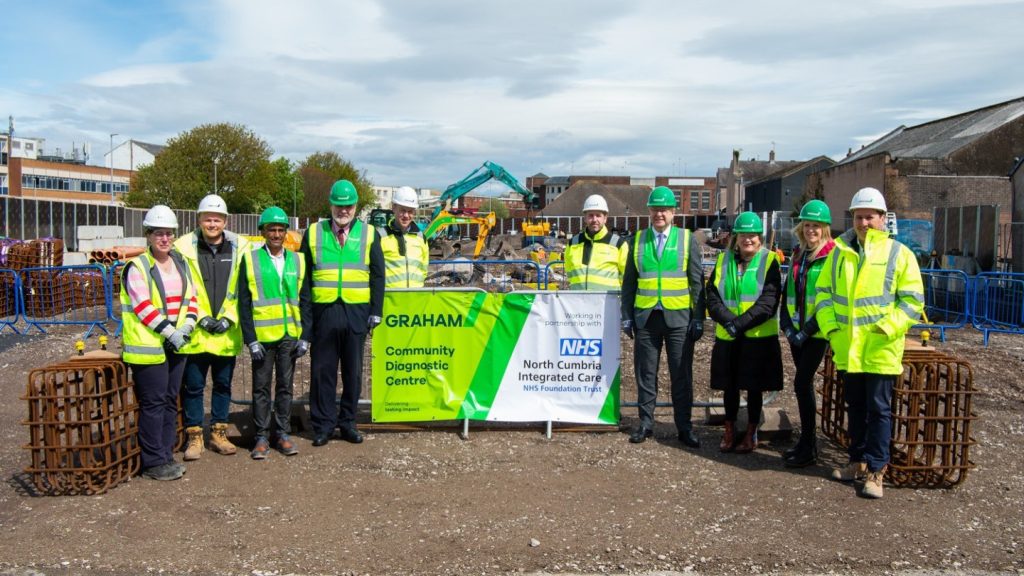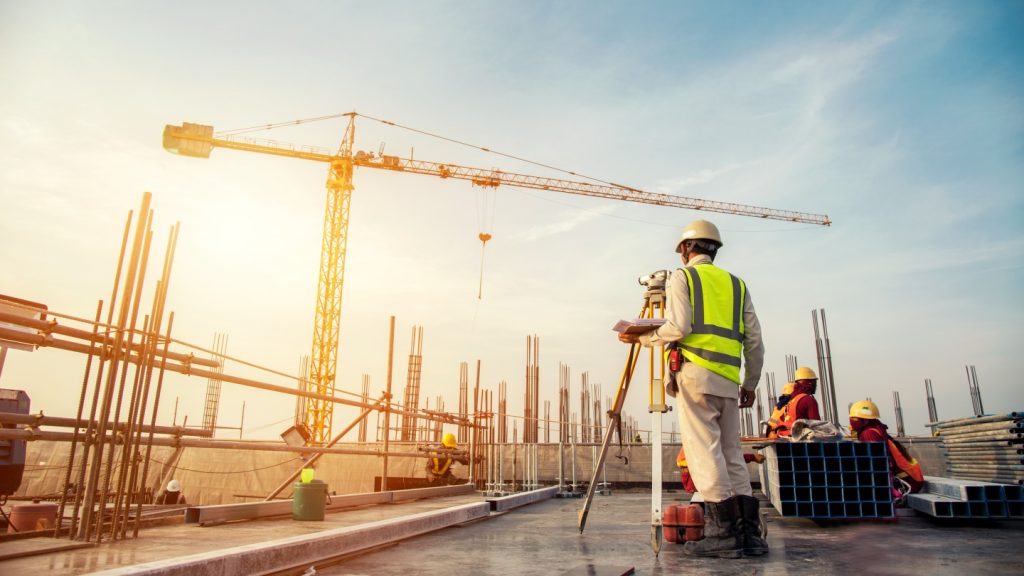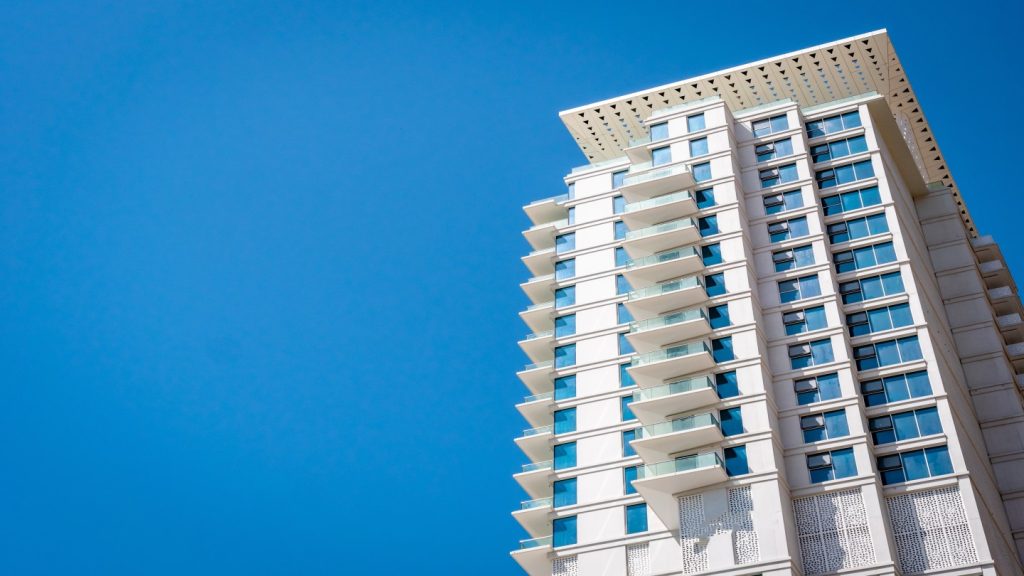
Hines has announced the commencement of construction on the redevelopment of South Temple Tower in the US state of Utah.
The 217,000ft² building, originally erected in the 1960s, will be redeveloped into a 25-storey residential rental tower and will be known as Seraph.
This marks the company’s first office-to-residential conversion project.
Located in Downtown Salt Lake City, Seraph will feature 217 residences, including studios, one and two-bedroom apartments, and a select number of three-bedroom penthouses.
The redevelopment aims to leverage the building’s original structural design to offer living spaces with unobstructed views of the city skyline, the Capitol, and the Wasatch Mountains.
It will offer a range of amenities such as a 7th-floor amenity deck with a resort-style pool, clubroom, gym, dog run, and pet spa.
How well do you really know your competitors?
Access the most comprehensive Company Profiles on the market, powered by GlobalData. Save hours of research. Gain competitive edge.

Thank you!
Your download email will arrive shortly
Not ready to buy yet? Download a free sample
We are confident about the unique quality of our Company Profiles. However, we want you to make the most beneficial decision for your business, so we offer a free sample that you can download by submitting the below form
By GlobalDataAdditionally, the 25th floor will host a rooftop deck with fire pits and grills.
Hines senior managing director Dusty Harris said: “Seraph represents a fusion of the past and the future, designed to meet the growing demand for high-quality, sustainable living spaces in Salt Lake City.
“Our goal is to offer a new, reimagined product that will be highly attractive for this growing market.”
The renovation process will see the removal of parts of the exterior facade, and the introduction of floor-to-ceiling glass to enhance interior natural lighting.
The building’s mechanical, electrical, and plumbing systems will also undergo a complete overhaul to create a custom mechanical, electrical and plumbing system suitable for residential living.
In line with Hines’ environmental, social, and governance strategy, the Seraph project is designed to reduce embodied carbon by limiting the use of new construction materials.
Hines anticipates that the implementation of more efficient mechanical systems will also reduce the building’s operational carbon emissions throughout its life cycle.
It is expected to be completed in late 2025.
Earlier this month, Hines, on behalf of its Hines European Property Partners fund, committed to forward fund the construction of a 519-unit residential scheme in Newcastle, UK.







